
Бесплатный фрагмент - Principle of independence
Table of contents
(English Translation)
1. INTRODUCTION
A large part of the population of many countries in the world needs comfortable housing, but not everyone in the cities can afford individual houses and large apartments in luxury multistory frame buildings, so the main capital housing are multistory large-panel buildings. They are built mostly on relatively cheap plots of land or on plots provided practically for free. In these conditions, the cost of the construction of the building significantly affects the cost of apartments, so the task of construction is to reduce the cost of mass houses, which would make housing available to a wider range of people. These requirements are met by multistory large-panel and volumetric block construction. Despite the considerable success of such construction, housing is still an expensive basic necessity.
In many countries there are at best about twenty-five square meters of living space per capita, while in European countries and the United States of America it is about forty five to sixty five square meters. Thus the housing stock should be doubled in order to achieve an acceptable level. At the same time, given the climatic conditions, the cost of land and structures, to abandon multistory building is unlikely. And if so, on the contrary, high-rise construction is moving to high-rise construction. This trend has been observed recently in many countries. Thus, the task of significantly reducing the cost of construction of high-rise buildings remains relevant.
For centuries it has been customary for all houses to be built in Cartesian coordinate system. The main methods of mass construction such as large-panel, volumetric-block and frame construction are based on Cartesian coordinates. At the same time, frame construction is considered to be more expensive.
It has always been assumed that Cartesian coordinates allow creating the most inexpensive method of construction of capital housing. But is this true? It turns out that for high-rise housing is not quite so. It is possible to create a different system of industrial high-rise housing construction where the cost of housing will be significantly lower compared to even the most inexpensive panel or volumetric block houses. It can be achieved if to refuse from Cartesian coordinates and to assume that it is possible to create non-linear laws of building structure formation which will be even more economical. We call this system «Lotus». It changes our idea of affordable mass housing, and creates new forms of living space.
Architectural solutions for this change is described in more detail in the book, published on the platforms of LitRes and Kobo with the title «Unusual „Lotus“ apartments — an alternative to panel construction. Part 1. Architecture.»
This book attempts to show more fully that the functional activity of residents is independent of the system from the coordinates of the enclosing structures of residential modules. Architectural aspects of this approach are expanded. A comparison of apartments in «Lotus» houses and apartments in large-panel buildings at the same cost is given. Analyzed the planning possibilities and various solutions of the facades of the «Lotus» system. For many of these technical solutions patents have been obtained.
2. PRINCIPLE OF INDEPENDENCE
2.1 Cartesian coordinate system and independence principle
Since time immemorial, people have tried to create enclosing structures to create an enclosed comfortable environment, to protect against weather changes of rain, cold or heat and to protect against external threats. Enclosed spaces were formed by various technological methods, depending on their form, sometimes changing over time, and often replicated even for centuries. The enclosing structures are almost always vertical walls and horizontal slabs. It is often cited that the forms of such space created must be cells capable of uniting with each other or, on the contrary, of dividing within themselves, in accordance with the forms of equipment and with the various functions of man.
The unification of cells took place not only in the plane of plots of land, but also vertically, which led to the creation of multistory structures known already in Ancient Rome. However, it is natural that the replication of the upper floors is almost always possible only simultaneously with the lower floors. Massively such structures were used for housing, but there were also public buildings. Replication of artificial structures led to the creation of settlements and then cities, mainly consisting of a set of residential cells for the family and public facilities.
The form of spatial cells was conditioned by two circumstances. The first is the need to multiply and divide the space into planes with common enclosing structures for adjacent cells. To achieve uniformity, enclosures must be rectilinear in plan. The second is the technological methods of construction. In most countries, it is a mullion-beam system, easily implemented with the availability of forest materials. Even if the vertical building envelopes are not made of wood, in the early stages of mass construction in most cases were made of wood slabs. All this in the most standardized form is most easily created in the Cartesian system of coordinates.
But this was not always the case. If plots of land are not limited in area, such as steppe areas, and there is no forest in the required quantity, then the need for an external indissoluble division of space is absent. Other forms of spatial cells emerge, such as freestanding yurts. However, this type of cells is still dying out, yielding to the technology of rectilinear forms of enclosing structures, as the functions become more complex and not only enclosing structures are required, but also the saturation of cells with new technologies. In this regard, there is a need even in these areas to compactly integrate cells and structures assembled from them. There remains a predominantly Cartesian system, which allows to divide and replicate the indissoluble space.
Along with the mass construction of residential spatial forms, public ones became increasingly important and their importance increased, so settlements and cities look like a combination of such structures. Most often they consist of independent sections of residential and public buildings, so they are exempt from the functions of division and replication between them. As a consequence, Cartesian coordinate systems for public buildings are no longer necessary. They can be replicated within the building plots and upwards, and the division within them can be more arbitrary. All this created and creates a variety of forms in the architecture of public buildings.
The development of public facilities and mass housing is a complex process that has led to modern architecture and the conventional gradation of such facilities in cities into two groups. The first includes mostly public buildings of cities sometimes and industrial use, and the second is the mass housing. A favorite area of most famous architects is the first group. It is most often limited by the characteristics of the building sites and is less burdened by technological requirements. Moreover, the vast majority of such sites are based on a significant construction budget. In many cases, that budget is overridden as well, because the unfinished facility is even more unprofitable. This tidbit of architecture allows the creation of incredible architectural masterpieces that glorify the creators. Often behind the architects are statesmen trying to perpetuate their time in power.
Such facilities are necessary and pay for themselves indirectly by attracting the flow of tourists, which can be many millions. Skyscrapers that amaze everyone with their height and unusual designs and facades create an attractive emotional environment, which often pays for itself in this way, despite the considerable expense involved. Such buildings can be compared to sculptures, admiring the craftsmanship of the authors and presenting mainly only artistic value. Naturally, in some cases, such iconic structures also pay for themselves by renting space and selling it.
The second group is predominantly high-rise residential buildings, but among them some also have the functions of public buildings. This is a more complex group, because it includes high-rise buildings and skyscrapers. In addition, it is divided into classes, such as luxury housing, business class, comfort class and economy class. In many respects this classification is arbitrary, so it is often officially changed. It should also be noted that individual residences may also be included in this group.
The class of residential high-rise and individual buildings is of great importance. Elite location, which can also be attributed to the first group of structures with public buildings, completely throws off the importance of such a factor as the cost of structures. In architectural terms, these objects are the same field of action of famous architects who create one-of-a-kind buildings. Individual residences, which are often transformed into expensive mansions, also belong to the elite.
The business class of high-rise housing can also be characterized as individual structures, depending on the location, and their owners are able to pay almost entirely for such housing or even have several residential properties possibly in different countries. Here already the cost of construction begins to affect the prices, but still the location has a decisive role. Conventionally, we can assume that this is the second line in terms of location. Individual houses of business class are located mostly in elite cottage settlements and are notable for their relatively large area. Such houses are not inexpensive, but are almost always readily available to their owners. They are often built by professional architects.
The comfort class is multistory houses, which are already largely subject to the price of construction. It is designed for a large group of the population, perhaps the largest group. Such housing is often already purchased through mortgages and as a result of changing a smaller apartment to a larger one. Architecturally, these are mass housing projects constructed in neighborhoods of typical or repetitive designs. This is a kind of third line in location, but such houses are also built in quite distant completely comfortable neighborhoods. Individual houses in this category are most likely to have enough space for comfortable living without excesses and with controllable construction and maintenance costs. Architectural solutions of individual houses of this class are most often based on standard designs.
Economy class is already social housing, although it is often purchased with mortgages. In many cases, the location does not matter in this case, and the main goal is to provide affordable housing for those in need. Such houses are often built at the expense of the state. Economy class may be excluded and represented as comfortable housing with simplified finishing. There are no stringent requirements for the architectural appearance of such houses, which require large expenditures. To the individual houses of economy class conditionally can be attributed with minimal space with a variety of individual and typical architecture
This gradation of architectural objects is necessary to determine what share in the construction of housing occupy the mass structures in which their price affects the cost of houses in general. It can be seen that the most tense situation arises in the comfort and economy classes, where the needs of tenants are limited by the cost. The majority of the population, even if the family is provided with housing, does not have enough space, and most owners would like to substantially increase it, but many do not have this financial possibility.
The impact of the cost of land for high-rise construction is so significant that this factor is felt when comparing housing prices in different cities. In large cities it leads to the fact that the cost of construction is practically not decisive. It only affects their outskirts. It gets to the point where the most expensive structures become cost-effective, thanks to the high cost of housing, and pay for themselves in any case. This situation applies not only to elite and business-class houses, but also to the comfort class, so there is absolutely no incentive to reduce the cost of construction.
However, if cities are small or new high-rise areas are built for comfortable and economy-class housing, especially at the expense of the state, the cost factor begins to significantly affect the overall situation. Even in large cities on the outskirts, if there is inexpensive land, reducing the cost, you can provide affordable housing for large segments of the population for whom this is an inaccessible task. In fact, attempts are being made to ration the minimum and maximum area of housing that would make it affordable for residents who buy it on a mortgage or under social programs. Often people get a smaller apartment than they need, but in this way the housing problem is solved. The lack of living space is felt in almost every family, even if they think this problem is solved for them.
The situation with individual construction is simpler, as having a plot of land allows one to build houses with a larger area, sometimes even larger than necessary. Individual construction is significantly affected by climatic conditions. Houses in southern areas at the same cost have a much larger area than houses built in harsher conditions. The necessary infrastructure is also cheaper.
There are two ways to increase the housing stock. The first is the expansion of cities with the construction of new centers of such a level that their significance would be comparable with the existing historical centers. It is desirable that all classes of housing would be represented, and comfort-class and social housing would be built at prices with a minimum construction cost. The second way is the construction of new cities, including million-strong cities, attractive from an urban planning point of view and with a low cost of housing. This would dramatically increase the housing stock and not parasitize on the high cost of housing in the historic development of existing cities.
Conditionally dividing all urban planning objects into two groups, we can determine that the group of public buildings is not necessarily designed in the Cartesian coordinate system, and the group of housing is mainly designed and built in it. Residential buildings in the Cartesian system of coordinates is a well-established centuries-old system, as indicated, justified by the need for division and indissoluble replication of housing cells. Replication in multistory houses is practically possible only simultaneously with the first floors, so in this case only the internal division of areas plays an essential role.
The convenience of the Cartesian coordinate system allows almost anyone to build a dwelling by division and replication even without special education. If it is not done professionally and not quite thought out, such a dwelling can be operated even with domestic difficulties. Almost all people, having certain living cells on their own, and sometimes with the help of professionals, are engaged in division of cells arranging in them the elements of furniture.
As a rule, there are two ways of arranging furniture in rectangular in plan cells. The first, when space is limited, is practically unbreakable division, i.e. a dense layout. The second way is a free layout if there is excess space. Since more often than not there is not enough space, the first method prevails. At the same time, residents face the task of placing the elements in a specific tightly constrained size of the area. We have to choose the size of furniture of appropriate dimensions. There is a system of modules that determine the basic parameters of the equipment, but the construction dimensions may be different and in a dense arrangement of there is a need to reckon with it. Almost all homeowners face this problem.
Thus, the Cartesian coordinate system for small areas, although simple, but poses in most cases difficult division tasks for almost all residents. It is easier to solve everything when there is some excess space, when it is possible to freely arrange the furniture with fewer construction constraints. Spacious homes with some excess space make the task of furnishing and installing appliances much easier. In a sense, small spaces are sometimes attractive because they limit owners’ desire to purchase excessive home furnishings.
Horizontal ceilings are an inviolable element in the construction of multistory houses. It is almost impossible to move away from the need to perform them in the form of flat structures, whether they are girder systems or slabs. In any case, the upper surface must be flat. In the Cartesian coordinate system, residential cells also have flat vertical enclosing structures. Flat wall structures that separate adjacent rooms are almost always the same thickness along the length.
The aesthetic perception of the plane imposes certain requirements on their quality. Such a plane must be so precise, in terms of deviation from ideal dimensions, that it must also be perceived as perfectly flat. In terms of mass construction is an expensive procedure that requires a significant cost, but which is perceived as inevitable. It is exacerbated by the subsequent desire to create multiple layers of high-quality finishes, often including plaster, putty, paint or other finishes, the price of which, to meet the ideal plane, often becomes even comparable to the cost of construction. Thus, the enclosing, relatively perfect plane becomes a labor-intensive, expensive structure even when inexpensive layers of finishing materials are used.
Cost-effectiveness of mass residential high-rise buildings, even in relatively expensive areas of development is still of great importance, since the same typical structures are also applicable to houses of economy class. In Cartesian coordinates, the most economical construction is a box structure. Most cities are a combination of different types of box systems. To avoid the complete monotony of structures in the Cartesian coordinate system, the buildings are saturated with different elements, allowing to change the appearance of the box system. This applies to both high-rise residential and public buildings.
The main techniques that allow to get away from the boxed structure are the mutual displacement of boxed volumes, the creation of protruding elements such as balconies and loggias, the use of bay windows of various shapes. On the first floors, mullion-beam structures are sometimes installed. In many cases, in order not to lose the attractiveness of structures, apply high-quality not cheap finish of the flat facade edges of rectangular structure, such as tile materials. Naturally, all the additional elements lead to an increase in the cost of a simple box system. When building on expensive development sites, these costs are not crucial and are covered by the high market value of the housing.
The experience of construction in Cartesian coordinates of panel houses with the complete elimination of all excesses was at the beginning of the development of this method of house-building. It showed how inexpressive the architecture of such buildings is, that is, the Cartesian coordinates in the most economical case — it is monotonous houses, which can be changed by complicating and increasing the cost. Nevertheless, there were successful solutions, for example, the Lazdynai district in Vilnius. But here, too, without some additions and to the box structure, therefore, additional costs did not do.
Thus the Cartesian coordinate system creates inseparable living spaces easily divisible, but requiring special treatment of flat building envelopes and additional costs for the decoration of the box structure of buildings. Nevertheless, the simplicity of the mullion-beam system based on woodworking technology and, subsequently, on rolling metal technology, which often serves as a form for concrete products, has helped and helps to develop such construction.
In all multistory buildings, it is practically impossible to change the planar solution of the slab tops, but the axes of the vertical wall planes need not be constructed in plan in Cartesian coordinates. Their direction can be changed. They can be located in the polar coordinates rays, can be combined with rectilinear axes having modified non-rectangular angles between themselves and theoretically any, therefore, the walls themselves in the plan can have a variety of shapes. This allows the rooms they enclose to have differently shaped areas.
If there is a surplus of area and large spans, then the functions flowing in these areas may well be incorporated into the nonlinear nonlinear envelopes. In this connection, we can assume that the functions flowing on the floors do not depend on the shape of enclosing structures and, consequently, on the coordinate system to which they are attached. Thus, there exists the principle of independence of functions from the system of coordinates and envelope structures attached to them in construction.
These provisions are not particularly objectionable in the case of public buildings with sufficiently excessive space, and this opens up great opportunities for architects all over the world. In elite residential buildings and many business-class residences, a large surplus of space makes human functions just as much less dependent on building envelopes. However, the principle of independence seems unacceptable for mass high-rise housing, where practically everything is built in a Cartesian coordinate system.
Since for houses designed for the majority of the population the construction cost is a fundamental factor, mass housing is built in Cartesian coordinates in the form of box structures, modified to avoid uniformity of form in one or another costly way.
The Cartesian coordinate system prevails in mass construction, but is it possible to change this position and how feasible is it? It turns out that it is possible to create a different method of housing construction in a different system of coordinates.
In all branches of science, it is known that linear laws are a particular case of general non-linear laws. Therefore, replacing the coordinate system in construction has a deeper philosophical meaning. The question arises as to how rational it is and how complex functions of human activity, family can fit into a non-Cartesian coordinate system and how the principle of independence is applicable in housing construction.
2.2 The principle of independence in housing
Functional human activity is so complex that its study and systematization can be done very conventionally. It is limited and defined for modern apartments in multistory buildings in a very simple way by the number of rooms, spaces and areas. In all cases there are functionally necessary kitchens and sanitary units. The basic principle of systematization — a larger family has more rooms and more space.
For apartments, however, you can define a maximum, when increasing the number of rooms and space becomes unnecessary, especially when considering the growing operating costs. The lower limit of the maximum number of rooms can be defined as the number of rooms corresponding to the number of family members plus one room, i.e. the number of bedrooms is taken into account. This principle is applicable in many countries. If this is commensurate with the area of living space per person in developed countries, it is other areas of apartments, i.e. the apartment must be significantly larger. A one-room apartment is two rooms and a kitchen for a total of about sixty meters, a two-room apartment is three rooms for a total of one hundred and twenty meters, a three-room apartment is four rooms for one hundred and eighty meters, etc. To achieve such a goal, the amount of existing living space in many countries must be greatly increased.
Further expansion of the maximum space and number of rooms depends on the specific preferences of the occupants, such as the need for an office to work at home, the placement of libraries or collections, etc. Thus, the required apartments for a family in terms of the number of rooms and space can in some cases be even larger. If these requirements are further expanded, then for mass construction we can go beyond such housing as apartments in a high-rise building and turn into individual construction of cottages, individual houses, mansions, which are not considered here because they require other infrastructure, individual transport, other expenses for construction and exploitation. Individual elite housing in high-rise, high-rise buildings in the central parts of cities, which on the expensive land is justified, is also not considered, and only mass construction is considered.
The functional activity of the occupants depends to a lesser extent on the system of coordinates in which the enclosing walls in the apartments are built. To a greater extent, the arrangement of equipment and furniture depends on it and the smaller the apartment, the greater this dependence. Indeed, the whole industry of household appliances, furniture, built-in equipment is oriented on the Cartesian coordinate system, so the simplest way to equip apartments is their placement with reference to the rooms which are also made in Cartesian coordinates. This is especially important for apartments with a small area. But the situation changes for large areas. The larger the apartment, the less this dependence is.
If possible, everyone strives to get apartments with a free layout and take the division of apartments into rooms into their own hands. But not everyone can afford it, and most often the choice is determined by the number of rooms and rooms and their total area. Such apartments already have a stable and invariable floor plan. Mostly these are apartments in large-panel buildings — the main most common low-cost housing.
As the composition of the family changes or increases without increasing the area of the apartments, their furnishing becomes more complicated. Availability of stable principles of equipment installation becomes important and Cartesian coordinates contribute to this. This is especially noticeable when the total housing area per person is not large. If this problem is difficult to solve, then in such a situation simply change the smaller apartment to a larger one. Then, the difficulty of dense arrangement of equipment in the apartment decreases. The amount of space in the apartment and the number of rooms becomes important. And since it is so, the dependence on the system of coordinates in which the building envelopes are built decreases. Symbiosis is possible, when a combination of Cartesian coordinate system elements is introduced into the planning structure of another coordinate system, thus forming a local coordinate system.
Functional activities of people in relation to the coordinate system of structures of residential modules is largely independent and the form of a useful area can be very diverse. This principle is applicable and valid, as indicated, not only for residential buildings, but also for most public buildings, and for them this independence is even more pronounced.
The principle of independence indicates that housing can be of many different forms, and this is confirmed by the practice of construction. Houses with unusual layouts and appearance are created. This is especially common in low-rise construction.
A striking example of the principle of independence in housing construction is built in Chicago (USA) two buildings «Marina City». Houses built as a closed complex, with the possibility of exit from it by car, river and air, are round in plan with trapezoidal apartments. There are virtually no rectangular shapes in the apartments, and the general coordinate system of the buildings is polar. Large enough areas meet all the requirements of the family life and no one has any doubts about their performance, although the Cartesian coordinate system has been practically abandoned. At the same time it is a unique monolithic building built according to the market canons and practically can not be replicated. Although it is a residential complex, it should be categorized as elite housing with exclusive architecture and the cost of construction is not fundamentally important.
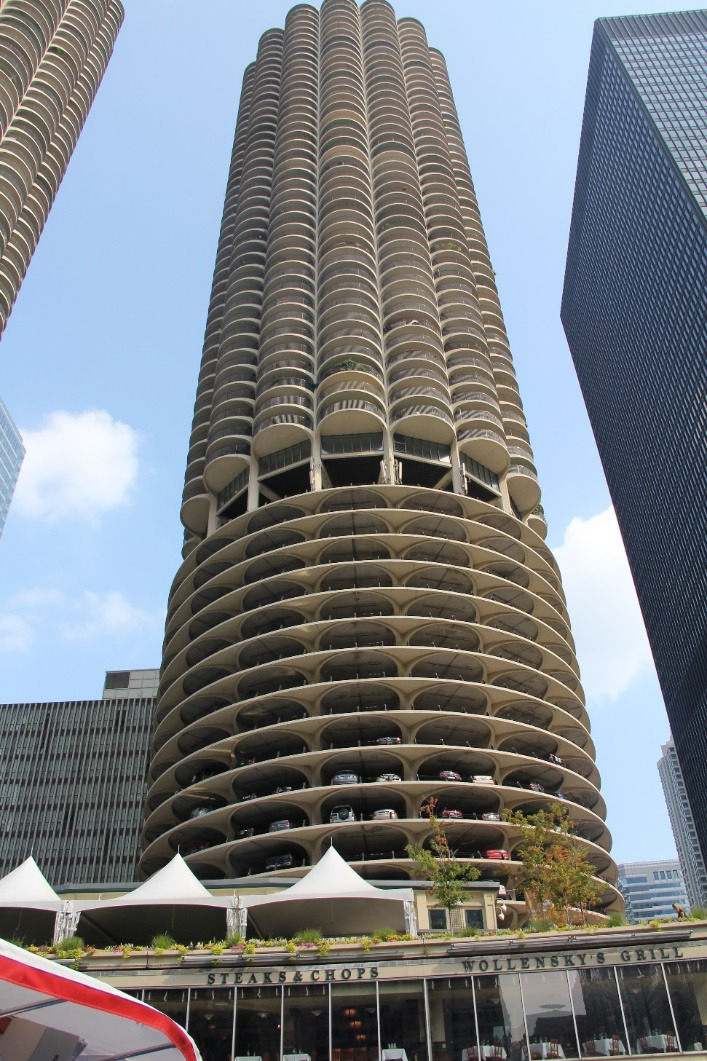
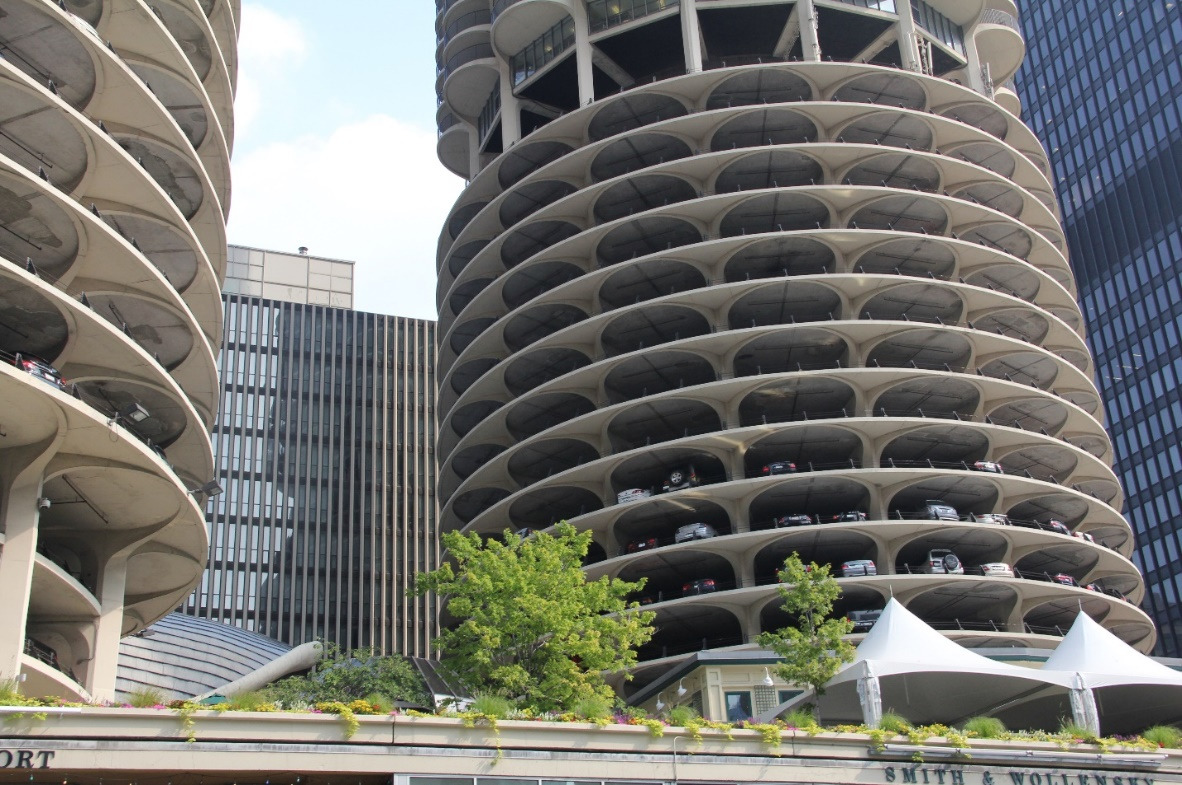
In the book of V. Kossovsky, O. Rzhehin «Architecture of industrial construction abroad» 1974 shows a plan of the typical floor houses Marina City and the plan of paired houses Horizonte in Renel by architect Majol, where all the apartments are also trapezoidal shape.
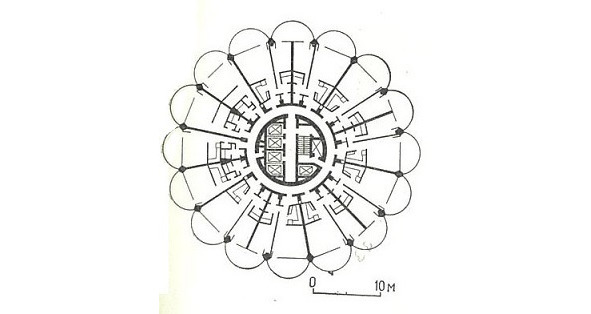
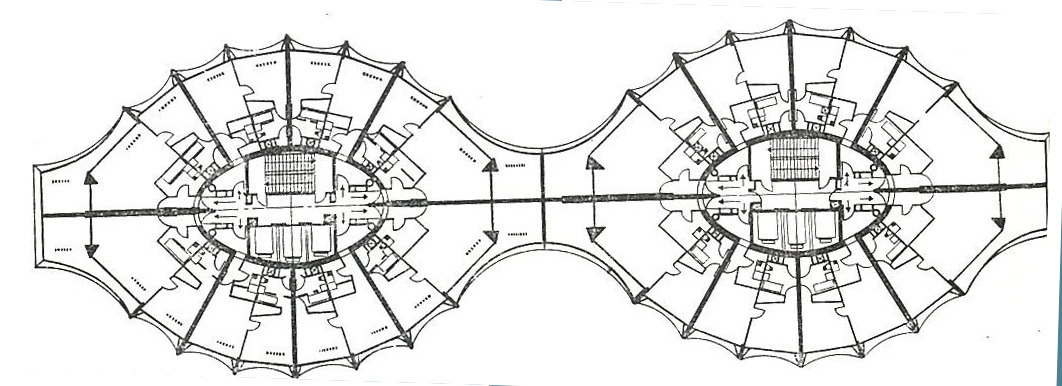
The house «One Million Scarlet Roses» in Moscow also confirms the principle of independence. Here is a departure from the Cartesian coordinates for the building as a whole, but an attempt was made to stick to rectangular shapes of the rooms. Most likely it is a unique architectural achievement and doesn’t claim to be mass-produced.
Approximately the same principle with polar coordinate system is used in the famous round house in St. Petersburg. The house has no rectangular rooms, and the main rooms have a trapezoidal shape. Once again it proves that functional activity of a person does not necessarily proceed in premises constructed in Cartesian system of coordinates.
There are other residences where the shape of the house changes, perhaps so dramatically, the shape of the interior rooms, such as the «Youth House» and the ring panel house in Moscow. In them the shape of the buildings is changed, which naturally affects the form of part of the premises, but the internal structure remains panel. Possible solutions and individual residences with curvilinear walls, where implemented an attempt to eliminate the need to achieve a perfect flat surface of the walls.
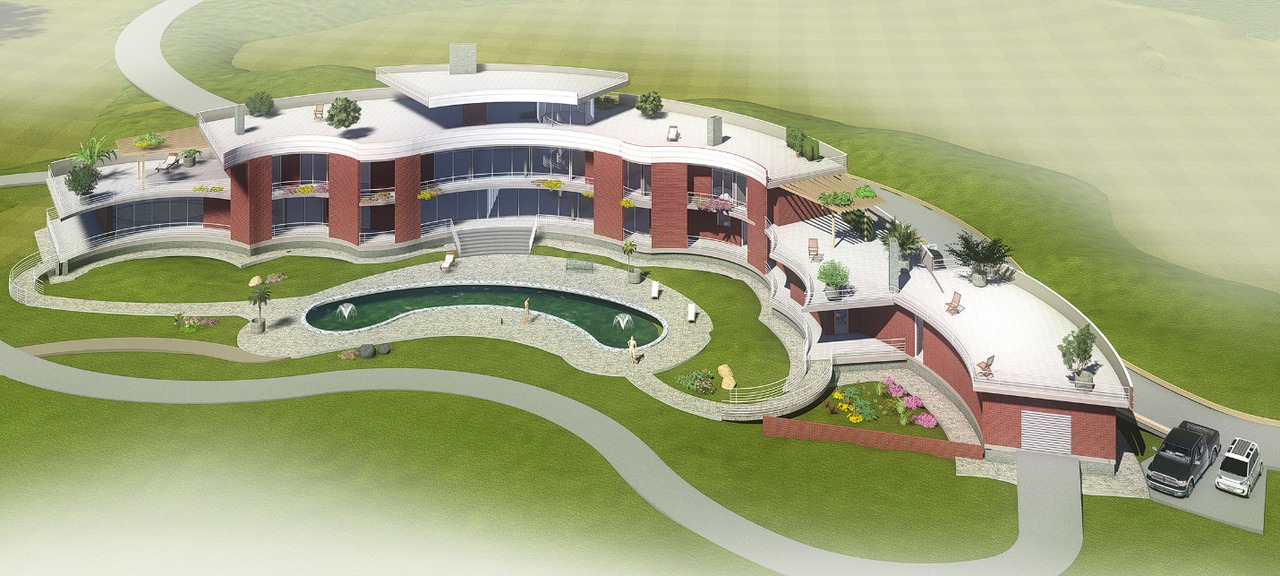
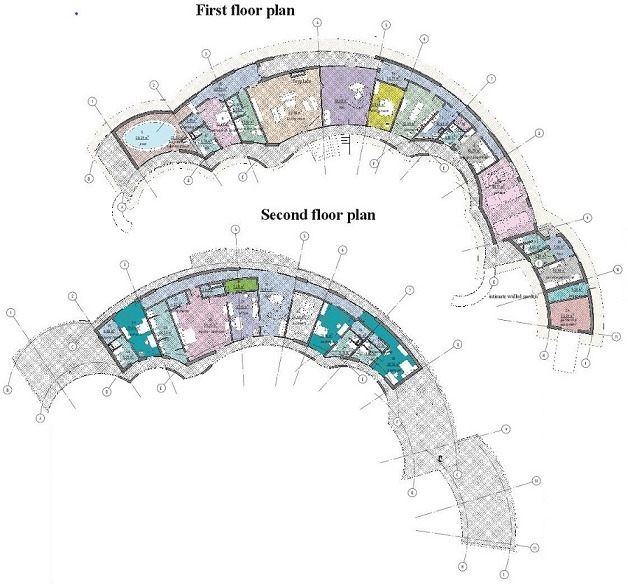
The possibility of departing from Cartesian coordinates is clearly demonstrated in the eighteen towers built near Paris by the French architect Émile Aiot. They are monolithic residential buildings in the form of multistory towers from eighteen to thirty-nine stories. The departure from the box structure demonstrated that it is possible and that the functions of the individual and the family fit into spaces of another form. Unlike Marino City, the towers are social housing and economics certainly played a role, but it is unlikely that monolithic house-building technology can compete with large-panel mass housing in terms of achieving minimum cost.
In the book by Solovyov N.K. Turchin V. S. and Firsanov V, M, «Modern Architecture of France» gives a floor plan of the Tower for the Young, the authors of the architects F. and M. Deslandes, in which the Cartesian coordinate system is completely excluded. The curvilinear in plan exterior walls and partitions are combined with radial inter apartment walls. This is a striking example of the principle of independence, where Cartesian coordinates are completely excluded and even the interior partitions are made curvilinear. It can be considered as an architectural achievement, but this house is also not intended for mass replication. Most likely it is an original architectural solution, but allowing to conclude that the functional activity of the family is also possible in such an unaccustomed space.
\
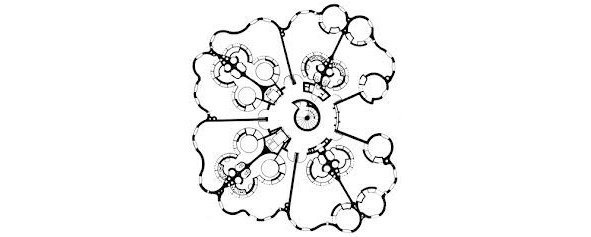
All multistory residential buildings built with the rejection of the Cartesian coordinates mainly aimed to create original structures and reveal planning advantages in the creation of apartments with non-rectangular rooms. Almost all of these examples are the achievements of architects who thus protested against the dominance of box structures. It cannot be argued that they have significantly affected the economic aspects of construction and that they are more economical than traditional houses with flat walls in the Cartesian coordinate system. If they were more economical, they would be replicated, despite the unusual design. It is most likely impossible to replace the existing mass typical construction by them. However, these projects confirm the principle of independence of the functions of a person and a family from the form of the enclosing structures. They provoke new emotions and understanding that human functional activity is much more complex and should not be limited to the Cartesian system of coordinates.
The originality of projects trying to find new forms in housing construction still could not shake the millennia-old foundations of the priority of box shapes. The reason for this is economics and technology, which, despite the intervention of market laws, remains an important factor. At the moment, the construction of mass housing in Cartesian coordinates remains a priority.
3. THE PRINCIPLE OF INDEPENDENCE IN INDUSTRIAL HOUSE BUILDING. LOTOS HOUSES
3.1 Existing methods of construction with minimum housing costs.
For the mass construction of housing remains a priority industrial house-building in the Cartesian system of coordinates, so there was a need for unification and standardization of prefabricated elements and the creation of projects of typical structures repeatedly used. In the industrial multistory house-building, construction systems such as large-panel and later volumetric-block house-building arose, as they met the requirements of cost minimization during construction of houses for the largest category of the population to a greater extent. Frame prefabricated and monolithic buildings cannot compete in cost terms with these construction methods, since the construction speed here is three to four times lower and the enclosing structures are made of small materials, and it is a labor-intensive process. In this regard, the frame is most often used in business class houses for the construction of houses with large areas.
Housing prices in central areas of cities offset the goal of reducing the cost. This allows us to forget the principles that oblige us to achieve a high cost-effectiveness of construction. Many seemingly progressive industrial model projects are far from being optimal in cost and capital investment and are profitable only on expensive land with high housing costs. Nevertheless, in other cases, when the market value of housing is not so great, the task of reducing costs should be present. Various ways to reduce the cost of construction by improving the materials, technology and organization of construction in large-panel and volumetric-block house-building, compared to the most advanced projects, can only slightly contribute to this.
In terms of speed of installation, prefabricated block construction is superior to large-panel, but it requires a large production area and, consequently, capital investments. The idea of completely transferring the finishing of the apartments to the factory is implemented only partially, but it also requires a large production area and costs. Volumetric blocks — it is oversized cargo and their transportation is realistic only under certain conditions. From the economic point of view in the construction of seventeen and twenty-five-storey residential buildings, large-panel housing construction is still more competitive than volumetric-block. This is due to the fact that the cost of construction depends to a greater extent on the construction material, and this is mainly reinforced concrete.
If we compare large-panel and volumetric-block house-building in terms of concrete consumption, up to about nine stories volumetric-block house-building, thanks to thin walls, has an advantage and it is possible to reduce the consumption of concrete per square meter of sellable area by about seven percent. However, when increasing the number of stories the thin walls of volumetric blocks should be thickened to about ten centimeters, but since between two standing next to each other volumetric blocks these walls are double, their total thickness is greater than the thickness of panel walls equal to most often sixteen centimeters. This is largely due to the fact that large-panel construction is predominant.
3.2 «Lotus» houses and the principle of independence
A sharp reduction in concrete consumption and construction costs is possible on the basis of the principle of independence when moving away from the Cartesian coordinate system. It is known that in multistory buildings the vertical walls carry the load of the upper floors. The loads can be very high, and at the limit state the wall is out of plane. However, if flat vertical walls are abandoned and curved in plan, this load can be greatly increased or the load-bearing walls can be substantially thinner. But curved walls do not fit into the Cartesian coordinate system, so it can be replaced by a three-beam system with polar centers on the rays. By arranging the curved walls on the perimeter of the building in each of the three branches and making them load-bearing, we get a trefoil with curved walls on the perimeter. The «Lotus» house system is built on this principle. (Patents of the Russian Federation).
The underlying rationale of the system «Lotus» is a comparison of the two structures made in a Cartesian coordinate system with flat panels and in the triangular with the use of curved walls. It is obvious that the simplest form of the building in the Cartesian coordinate system is a box structure, while the «Lotus» houses have a developed trefoil structure with curved external walls. The whole three-beam «Lotus» system is based on such properties of concrete as casting technology, which allows to give the prefabricated elements curvilinear forms, in which to fit complex functional processes.
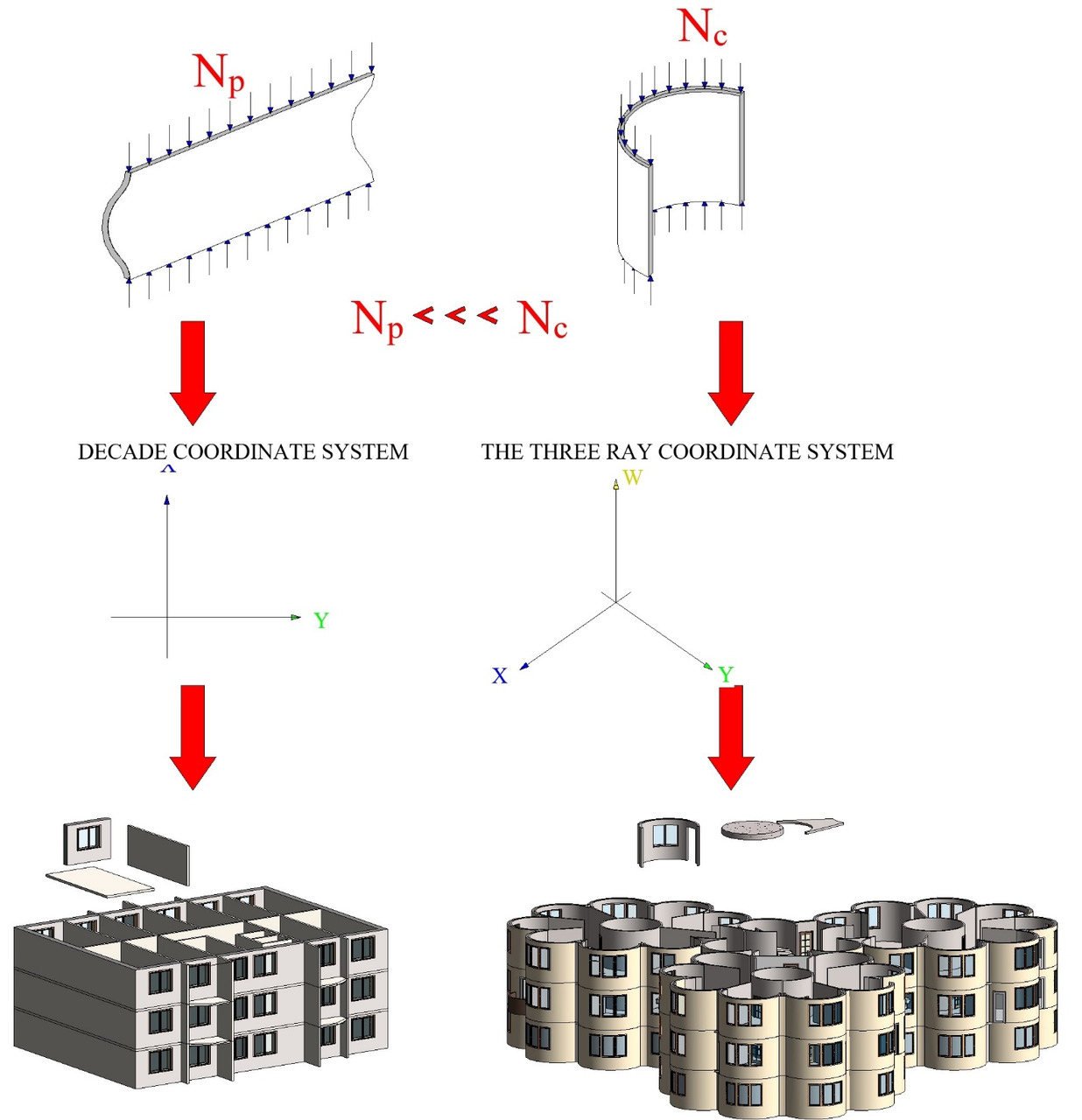
The abandonment of flat transverse and longitudinal walls and the use of more stable under the influence of vertical loads and economical curved walls, with the simplest circular shape in the plan, creates a new structural structure of the building. The basic prefabricated element in this case is a circularly curved wall panel or a volumetric spatial element with an external curvilinear wall. This makes it possible to apply a circular floor slab with a bottom surface in the form of a sail, which has no analogues in terms of efficiency in terms of consumption of concrete and reinforcing steel. The trefoil building itself better absorbs horizontal wind and seismic loads. The total reduction in concrete consumption can be as much as thirty percent compared to the least expensive large-panel buildings.
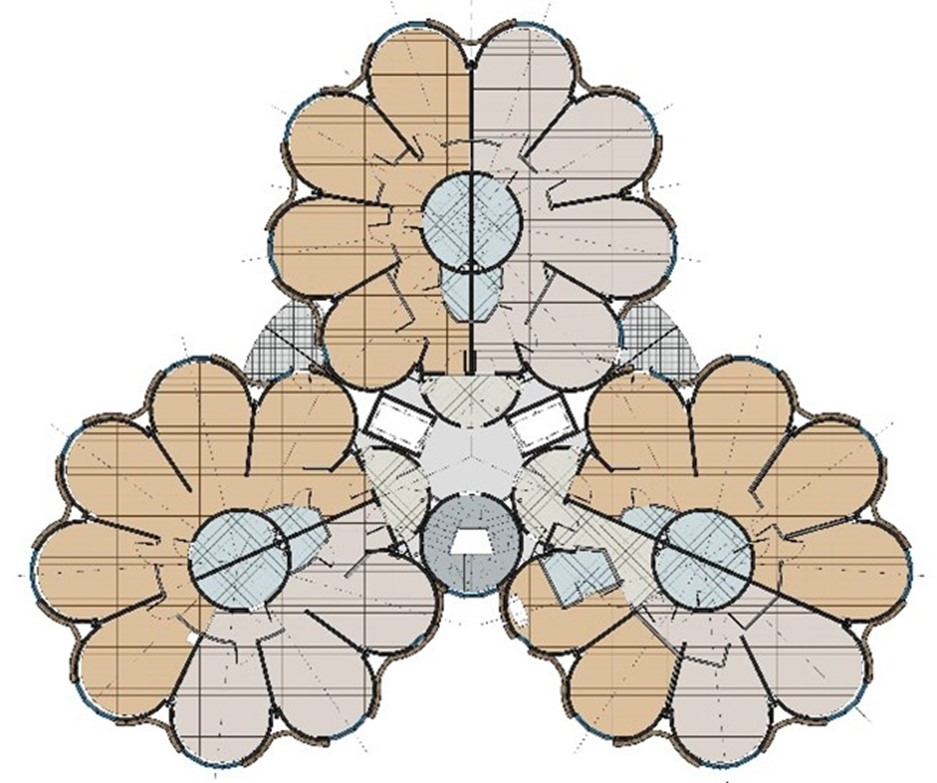
The typical floor of the «Lotus» house section consists of apartments located in three branches of the building united by a stair-lift unit. The rooms in the apartments are divided by radial walls, and in the center of the branches there are load-bearing cores, where the sanitary units are located. This structure is primarily intended for industrial construction and can be performed in panel and volumetric-block variants. In order to unify the precast concrete structures, the diameters of the curved walls are the same.
This variant of housing is possible if the principle of independence is adhered to. As the vertical walls may not necessarily be located in accordance with the Cartesian coordinates, the three-ray structure with curvilinear walls along the perimeter is entitled to a detailed analysis of the possibility of functional activity of a person, a family in such a space.
Dividing the rooms of even a large-panel building into at least two rooms is almost impossible. It is even more impossible to expand them. In this regard, these advantages of the Cartesian coordinate system become insignificant. Since the need to divide and add rooms, which arose in the early days of construction, becomes senseless for high-rise buildings, especially if it is an industrial rigid structure of apartments, it becomes possible to build houses with curved outer walls and non-square rooms.
There is a need to choose between building housing for the largest population in the Cartesian system of coordinates or abandoning them with the possibility of reducing material consumption by about thirty percent, i.e. by the value of an additional room in the apartment. In all cases it must be understood that this is not just a type of architecture, but the need to create housing for a multimillion population, when the index of area must grow from twenty to about sixty square meters per person, i.e. the housing stock in many countries must be tripled.
The apartments in the «Lotus» houses are formed by arranging the rooms around a bathroom. The size of the rooms is regulated by moving the partitions. In many ways this is a rigid scheme, but also in panel houses with a fixed pitch of internal walls are also limited options for dividing the rooms.
Apartment rooms and kitchens are a room with a curved exterior wall with windows and balcony doors, with flat radial walls. The bathrooms are located in the core of the building branch. The common rooms of the apartments in the «Lotus» houses are formed by combining a standard room with a kitchen or two adjoining rooms. It is not difficult to combine two apartments in trefoil branches together.
On the facade, cavities are created between the blocks, which can be used to create a monolithic framework in high-rise buildings and in seismic zones. If the framework is not necessary, which is the most common case, the cavities serve as a kind of a thermos of the building, can be used as internal storage cabinets or serve as channels for air heating, which is revolutionary in house-building.
The unusual shape of the apartments also has advantages. The entire unlit area of the apartments is compressed and has relatively small areas, while the main area is expanded, located in a more lit area and does not face a single plane of the facade, but a curvilinear contour. A departure from the rectangular system, it would seem, does not allow to divide the area into new rooms, but as in large-panel house construction, if necessary to divide change the apartments into larger ones.
Non-rectangular room areas are not usual for furniture arrangement, but also in panel buildings the furniture is seldom installed near the outer walls. In the «Lotus» houses the free arrangement of furniture is used, because the floor space of the apartments can be significantly larger. All these changes are justified by the availability of a larger area or a significantly lower cost of the apartments for the same price.
In the case of this type of construction there is likely to be some adaptation of the furniture industry to such houses, especially with the use of 3D printing. Architects and designers can help the consumer to organize space in unusual shapes and even take advantage of them. For example, curved kitchen fronts minimize movement, and the extended window area allows for a kitchen island even in small apartments. But in the first stage, despite the unusual shapes of the rooms, the furniture is mostly traditional.
It is possible that many consumers will prefer this type of apartment due to the possibility to buy a substantially larger space for the same amount of money. In the case of social distribution of housing it is possible to increase the norms of the allocated space. The construction of such buildings, even in large volumes, will always leave the consumer with the choice to buy a traditional apartment of other systems on the secondary market, but, all other things being equal, a smaller area.
The «Lotus» houses offer unusual opportunities from an urban planning point of view. The building on the plot is not linear in plan, but occupies the whole plot. Such houses allow you to increase the density of development, if necessary, or with a given density of development there is more free land. Naturally, on very expensive plots the impact of construction costs is minimal, and frame houses of business class currently under construction are quite competitive. But even in this case, on the basis of «Lotus» houses it is possible to create unusual residential complexes or use them for the construction of accent buildings.
Бесплатный фрагмент закончился.
Купите книгу, чтобы продолжить чтение.